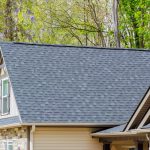If you’ve ever watched a permanently scowling Mike Holmes stalk through a prospective reno denouncing the previous contractors shoddy work, you might be familiar with fire ratings and how they pertain to the Canadian building code.
The National Building Code of Canada defines fire-resistance ratings as: “the time in minutes or hours that a material or assembly of materials will withstand the passage of flame and the transmission of heat when exposed to fire under specified conditions of test and performance criteria…”
In the most layman of terms, the fire-resistance ratings basically determine how long in minutes it will take for a fire to burn through a specific material.
The typical fire rating for materials used in building is 20 minutes for every half inch of drywall – this basically states that a half inch piece of drywall will take 20 minutes to burn. The law requires there be at least 45 minutes of resistance between dwellings.
When Do You Need To Consider Fire Resistance Ratings
Most homeowners won’t need to worry about the fire resistance ratings of the materials used in their home construction, as contractors will ensure your home – old or new – is well equipped to meet city code standards. However, there are a handful of cases where a homeowner will need to make sure they meet at least the minimum requirements in order for their home improvement projects to pass muster.
Adding a second dwelling – considered a “mother-in-law” suite or a second apartment, in order for a homeowner to add a second dwelling on to existing property, they need to ensure that there is a 2 hour firewall between the dwellings.
A firewall is a separation of noncombustible construction that subdivides a building or separates adjoining buildings to resist the spread of fire, and has a fire-resistance rating as dictated in the Building code.
So, in the case of a semi-detached house, the firewall will start at the lowest level and continue up until the parapet. Depending on the size of the parapet, it may require different ratings.
When adding a basement suite, you will also need a fire barrier in the ceiling to prevent or slow a fire’s movement downward or upwards.
Flashing and Roof Vents – when replacing the flashing that surrounds a flue to vent flue gasses or exhaust from a furnace, the flashing must meet or exceed necessary fire-resistance ratings set forth by the building code.
Replacing Your Front Door – more than an aesthetic addition to your home, the perfect front door is one that provides a level of security as well as meeting the requirements specified by the Ontario Building Code in regards to fire resistance. The door needs to be listed by the Underwriters Lab of Canada. When you need to replace your front door, call George Kent – our doors are Energy Star Rated, and backed by the strongest warranties available.
Storing Flammable Materials – when storing flammable materials (including materials such as paint, fabrics, newspapers, chemicals, etc), if there are more than 50 kilojoules per square metre, your building occupancy classification may be raised from residential to hazardous, and materials used in and around your home will require higher fire ratings in order to meet city building standards.





